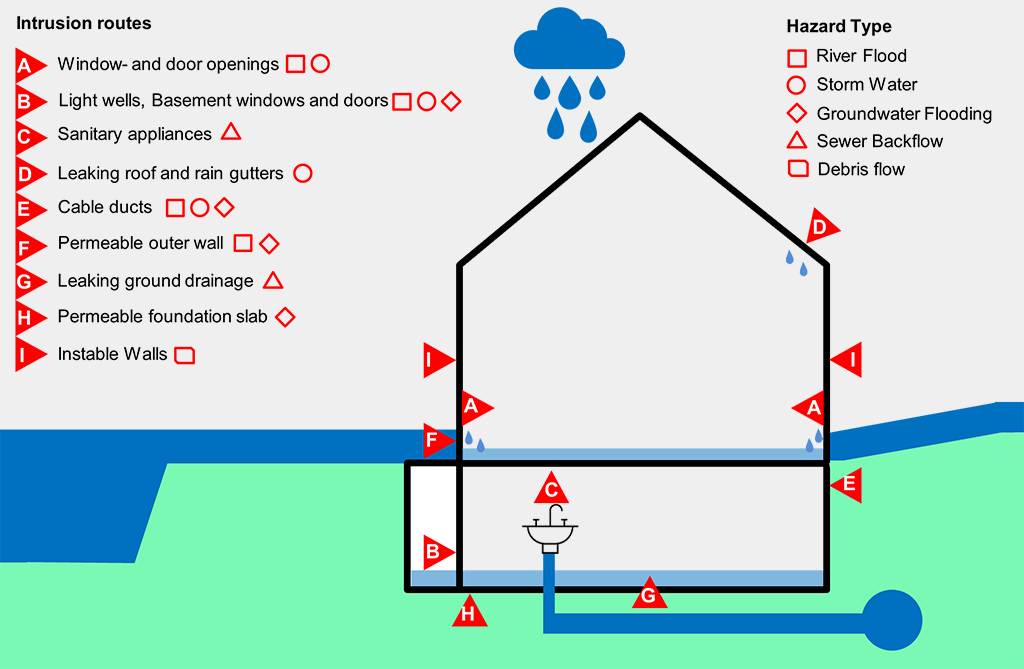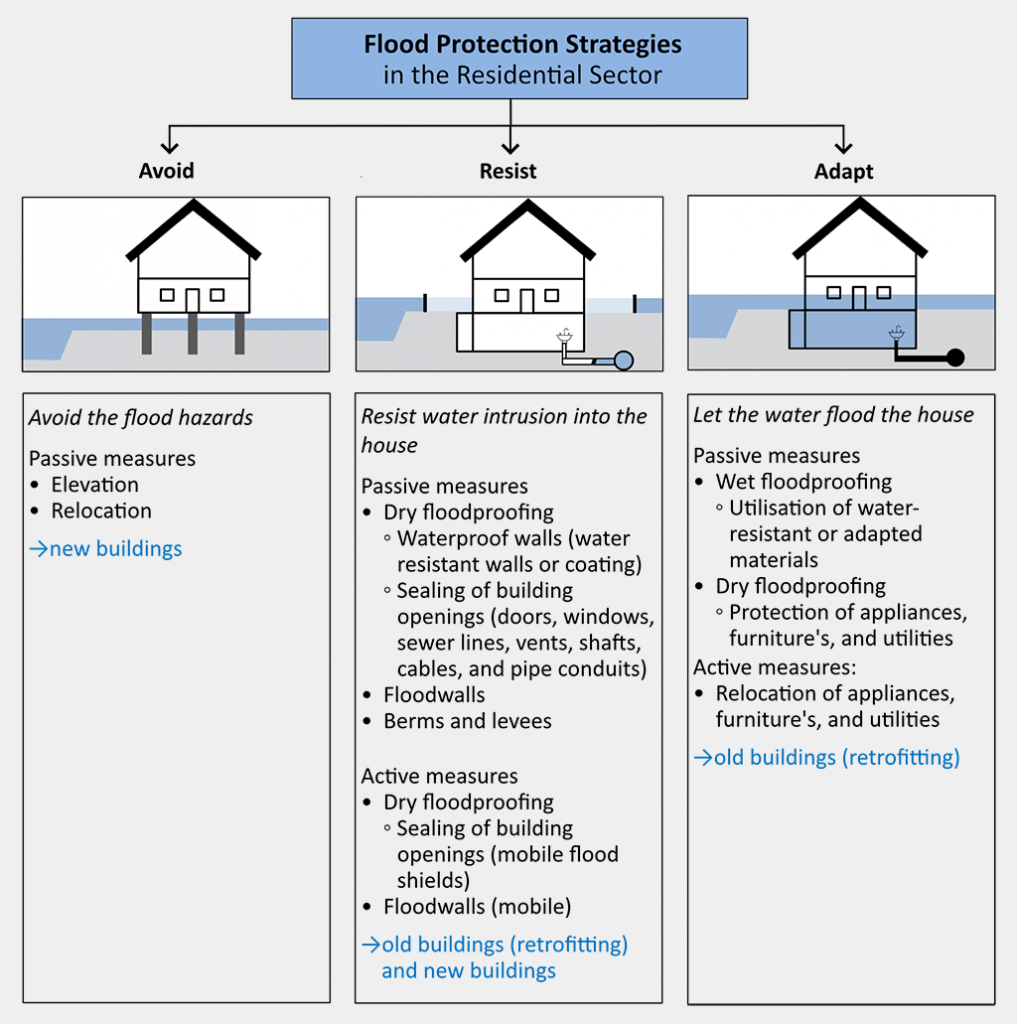Floodproofing of the building
If your house is subject to flood hazards, it is recommended to floodproof your house in preparation of future floods. Floodproofing can be achieved through methods which minimizes the damage of future floods, either through remodelling of existing buildings or construction of new buildings.
Generally, flood damages occur when water is able to enters the house/building. There are common routes of water into a building, which are shown in the below figure, and linked to their specific flood hazard type. As a general rule, floodwater first enters the building through low-lying openings, such as basement windows and doors, shafts and light wells, as well as through doors and window at ground floor if water levels are high enough. Even if openings are not present, seepage through the walls, cannot be ruled out, depending on the building- and material quality and length of flooding.
Furthermore, walls are used to feed pipes from the outside into the house (e.g. electricity, gas, telephone, drinking water, sewage). Since water will always find the weakest link into the house water will drain into the house via cable ducts if not properly waterproofed or sealed off.
Furthermore, water can enter the building through the roof during heavy rainfall or sanitary utilities during sewer backflow.
Moreover, damage can also occur from to the house/building due to load conditions from the outside to the house/building, such as hydrostatic water pressure and buoyancy, hydraulic fracture and subsoil erosion (undercutting of the building), as well as impact pressure from water velocity and flotsam (e.g. Debris flow).
The task of floodproofing is to limit the damage potential to the property. This can either be done by protecting the house/building from water affecting the building either from the outside, from entering the building through intrusion routes or adapting the building to flood water.
There are several benefits of floodproofing a house/building:
- By protecting your home from damage, floodproofing will save you money, aggravation, and stress during the next flood;
- Many floodproofing measures are inexpensive;
- Protecting your home from future flood damage will increase your property’s resale value;
- Many floodproofing measures can be easily worked in during repair and rebuilding, resulting in reduced costs;
- At times financial assistance programs exists, which can help pay for floodproofing;
- By preparing for the next flood, you regain control over your future - a guaranteed way to reduce your level of anxiety and stress. You don’t have to wait for the government to act; you can take care of protecting your home when you are ready; and
- Floodproofing won’t make it possible for you to stay at home in a flood. But it is likely to make it much quicker and easier for you to clean up the next time.
For floodproofing new constructions or retrofitting of buildings/houses the use of flood-damage-resistant materials should be considered. In the following download document a material guide is provided in table form with building materials linked to their ability to resist floods.
Materials
Strategies of Floodproofing
The goal of floodproofing is the reduction of the risk. There are three common strategies of floodproofing:
Avoid
The most effective way to reduce damage from flooding is to avoid the flood hazard. This can either be done spatially by avoiding flood-prone areas or structurally by elevating high-value parts of buildings:
- Elevation
- Elevated arrangement of the building
- Foundation may be columns, piers, pilings, or raised foundation walls
- Structure located on terps or mounds
- Relocation of flood-sensitive uses to higher elevations
- Relocation
- Construction outside of flood-prone areas
Due to the structural complexity and relatively high costs, this type of strategy should be implemented particular for planned houses/buildings.
Resist
The strategy of resistance is aimed at preventing water from entering the house/building an allowing it to withstand a flood without damage to the house/building. The protection can either be implemented directly on the house/building, comparable to a protective layer (dry floodproofing), or implemented around the house/building to create a protected area where the house/building is located (floodwalls). Resistance strategies can be separated into two categories:
- Floodwalls
- Floodwalls
- Stationary installations
- Mobile installations
- Berms
- Levees
- Dry Floodproofing
- Waterproof walls
- Water resistance wall
- Water resistance wall coating
- Sealing of building openings
- Doors, windows
- Sewer lines
- Vents, shafts
- Cable and pipe conduits
Floodwalls, berms (small levees) or levees work by preventing water from reaching the house/building. They can be built surrounding the house/building, connect higher topographic features or build directly against the building wall. Alternatively, they can be built to protect building openings. While berms and levees are made from earth materials (fill dirt), floodwalls can be made from concrete (stationary installations) or metallic materials (e.g. aluminium) for mobile installations.
In contrast to external barriers dry floodproofing is the sealing of the house/building itself to keep floodwater from entering the house/building. For new houses/buildings waterproof concrete can be utilized. For retrofitting of houses/buildings outside walls can be coated with waterproof materials, such as oil-based materials, water resistance textiles, or other waterproofing compounds. Furthermore, dry floodproofing includes the sealing of building openings, such as the installation of waterproof doors and windows, the installation of sewage backwater prevention valves, waterproofed cable and pipe conduits in walls, as well as protection of vents and shafts. For the latter temporal solutions can be installed.
All resistance strategies have to be built to at least to the height of the expected flood levels. For the installation of temporary measures, such as mobile floodwalls sufficient warning time is required, as well as knowledge and experience of correct installations. Furthermore, the installation, storage and maintenance of temporary protection systems requires continuous financial expenditure. In contrast, stationary installations do not require any special preparations. However, they should be planned in such a way that they do not interfere with the normal use of the building and can be easily maintained.
For dry floodproofing the building structural integrity has to be guaranteed during flood. During a flood horizontal hydrodynamic and vertical buoyancy forces act on the building which need to be balanced out by the building weight and lateral resistance of building walls. Therefore, dry floodproofing is not always recommended for light weight houses, and/or houses with basements, and/or where high levels of floodwater is expected. For retrofitting or construction of new houses/buildings experts should be consulted. In case lateral or vertical forces might be too big, the resistance strategy “adapt” is recommend (see below).
For all resistance strategies it must be considered that such systems suffer leakage and are never 100% tight!
Adapt
If the flood hazard can neither be avoided nor resisted, adaption is a useful way to reduce the risk. Adaption includes wet floodproofing of the house/building in such a way that the intrusion of water into the house/building will only cause minimal damage, therefore minimizing the risk and increasing the resilience. The goal is to be able to restore flood damages at minimal effort and costs, and quickly recover the house/building’s utilization.
This strategy is particular useful for old houses/buildings where flooding of the house/buildings counteracts the horizontal and vertical forced from the outside and therefore significantly lowers the risk of damages or structural failures to walls or the foundation. For new houses/buildings, adaptation measures can be implemented in addition to other strategies considering extreme evens or the failure of flood protection facilities.
Unlike resistant systems, which attempt to work “against the water” by keeping it out of the building, adapted systems attempt to live with the floodwater. Therefore, building materials below the potential flood level need to be replaced with materials which either resist, cope well with floodwater, or can easily be replaced (see material guide). Additionally, light weight portable furniture should be used, which can easily and quickly be moved before a flood. However, prerequisite is sufficient warning time before a flood. Objects that are difficult to move, such as furnaces, water heaters, heavy appliances such as washing machines or freezers, bookcases, etc. should either be put on platforms or relocated to higher floors. Additionally, building utilities, such as for electric- or telecommunication supply should be elevated. For the use of this strategy the possibility of drainage, drying and cleaning of floodwater has to be guaranteed by the house/building installations.
A summary of adaption measures is given below:
- Flooding of the house/building
- Utilisation of water-resistant or adapted materials
- Protection or relocation of appliances and furniture’s
- Protection or relocation of utilities
The advantage of the adaption strategy is that smallest effort can significantly reduce the potential damage. This is specifically the case for the arrangement of appliances and use of the rooms. However, the utilisation of materials adapted for wet floodproofing the house/building, either for restoration of old house/building or construction of new house/building, in combination with the adapted installation of utilities can be a complex task for which experts should be consulted.



